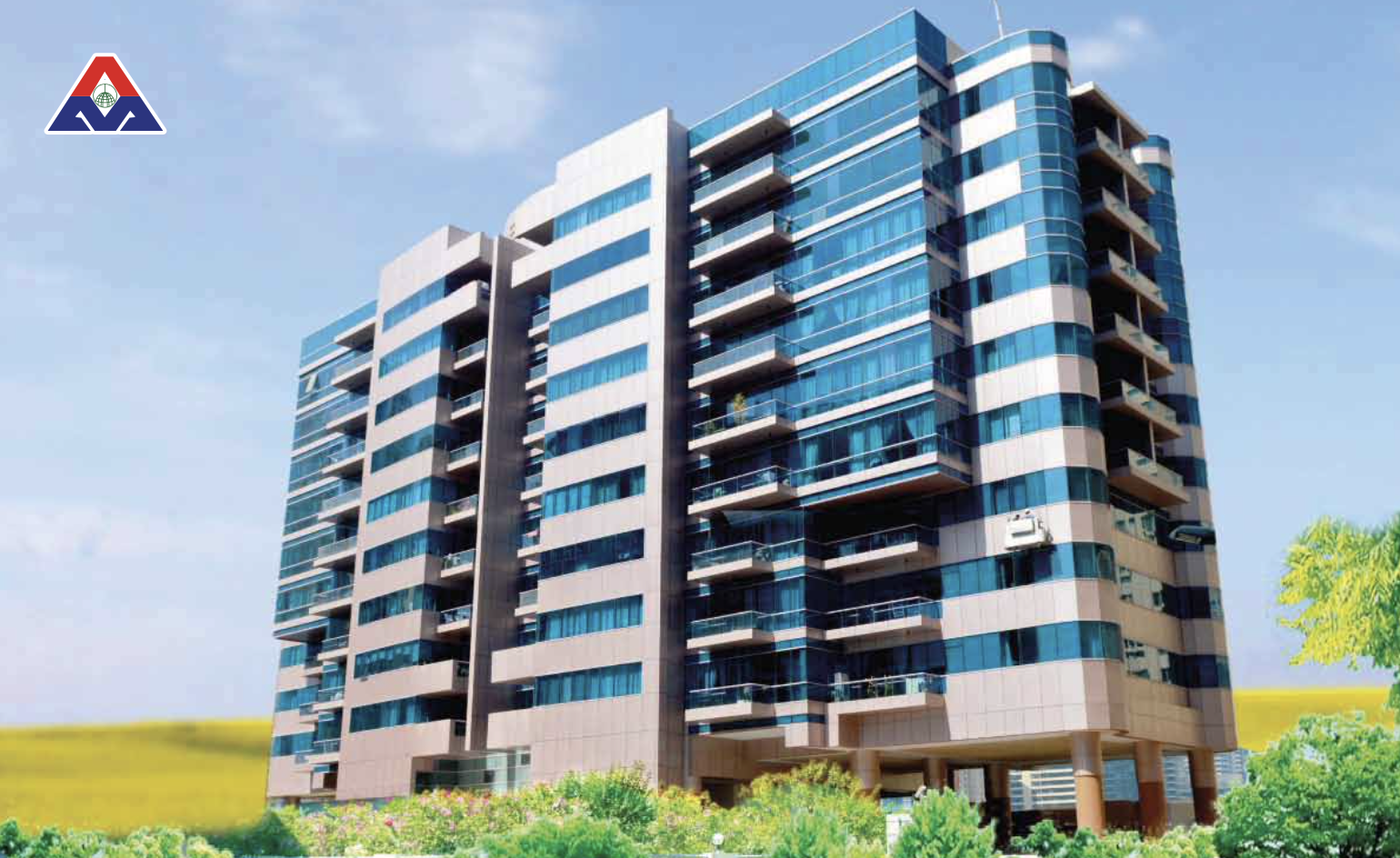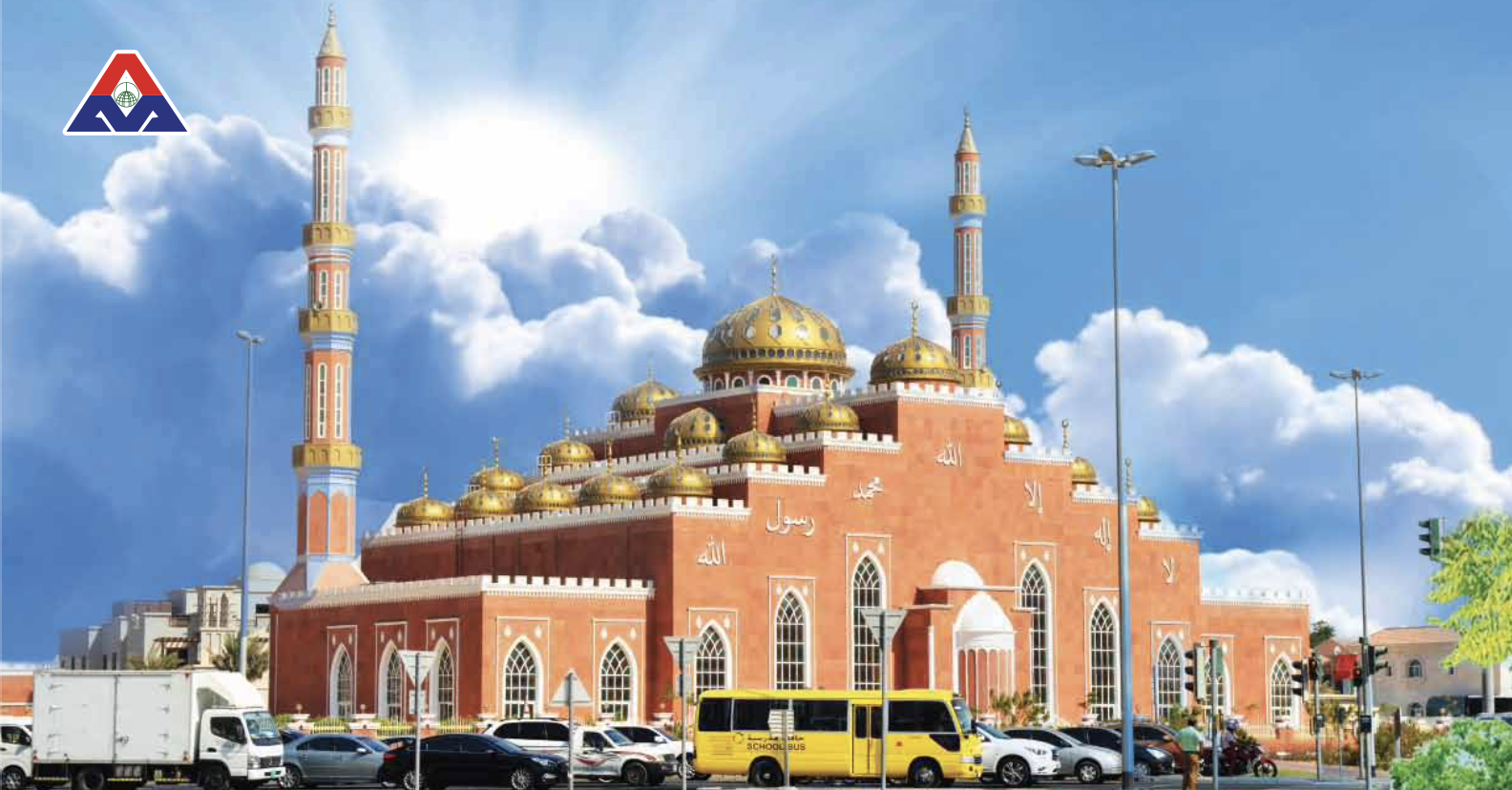
CURTAIN WALL
Our Curtain Wall Systems include: Conventional Curtain Wall System or Stick System. Unitized and Semi-Unitized System
Curtain Wall Systems
1. Curtain wall units and components shall be produced in accordance with the
approved system and submittals.
2. Design systems based on pressure equalization and compartmentalization of the
glazing rebate system.
3. Seal transom to mullion joints so that glazing rebate is sealed form building
interior.
4. Allow for vertical and horizontal movements in the system due to thermal
expansion or contraction, wind loads, building loads and long term creep.
5. Framing shall be designed to provide for glazing or re glazing from the outside.
6. Seal mullion expansion joints.
Conventional Curtain Wall System or Stick System is a prefabricated system with the fabrication taking place at factory/plant and assembly and installation at site.
- In stick construction, the curtain wall frame is constructed mainly on site with mullions and transoms supporting glass, spandrel panels, metal panels and brise-soleils, connected piece by piece. Each mullion is usually supported by the floor or perimeter beams.
Unitized and Semi Unitized System.
- Unitized facades offer a number of design options. They can integrate opening elements, such as a top-hung and parallel opening windows, both of which can also be motorized for ease of operation. Sun-screening systems, spandrel panels and other infill panels can also be included.
Aluminium is typically used for facade frames because of its strength and stability. It is also highly durable, moisture and corrosion-resistant and 100% recyclable.
Mullions in a unitized system tend to be slightly larger. This is because they have an open section, compared to the tube-shaped mullions used in a standard stick system.
There are a number of options for frame finishes, including anodized aluminium and RAL powder coatings.
In terms of glazing, the specification can create different aesthetic effects.
- In unitized construction, on the other hand, the curtain wall is composed of large units that are assembled in the factory, shipped to the site and erected on the building. Aluminium profiles are used to form the frame, which is normally one-storey high. Opening vents, glazing and infill panels are built into units before being transported to site. As with stick construction, each unit is usually supported by the floor or perimeter beams.
- In unitized system brackets are anchored to the column/slabs after detailed survey. The complete unit spanning floor height fully fabricated at the factory is installed on the brackets
Whereas in semi unitized system vertical mullions and horizontal transoms are installed on brackets which are anchored to the columns/slabs. Cut to size glass is structurally glazed to the aluminum sub frame by structural sealant. The sub frame with the glass is installed on the grid work.
In unitized system 10 to 15 % of the work is done on site whereas in semi unitized system almost 50% of work is done at site.
